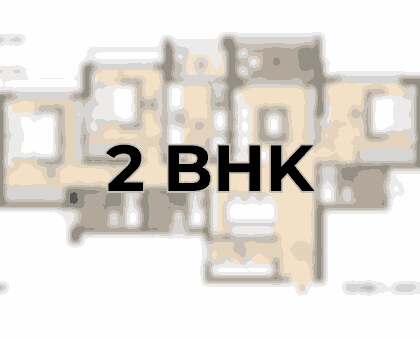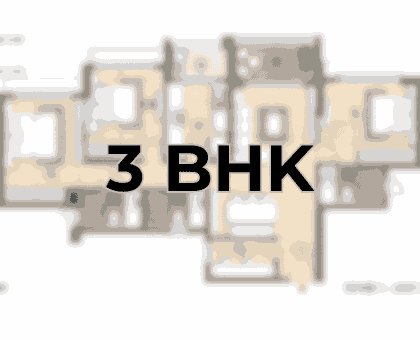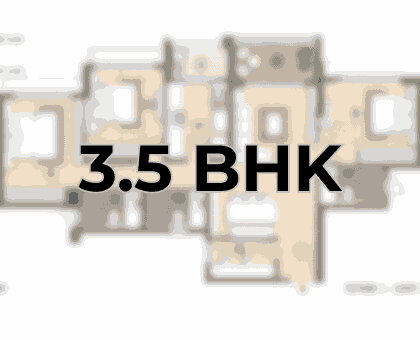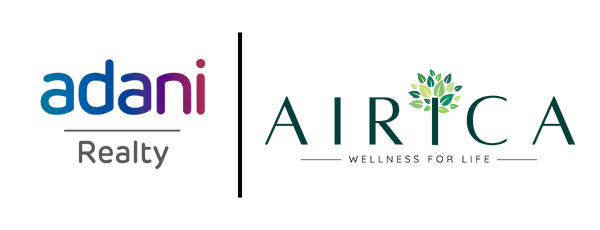PRE-BOOKING OPEN
Adani Airica
At Kanjurmarg By Adani Realty
- Spacious 2 & 3 BHK Homes
- 9 Acres Land Parcel
- 5 Towers
- 50+ Lifestyle Aminities
- Launching Tower - 2 with super spacious homes
- Flexi Payment Plan
- Avail Early Bird Discounts
- Premium Development Project
- World-class Lifestyle Amenities
- Ultra Luxury & Spacious Homes
Super spacious 2 & 3 BHK
Start from ₹ 1.79 Cr* + Taxes
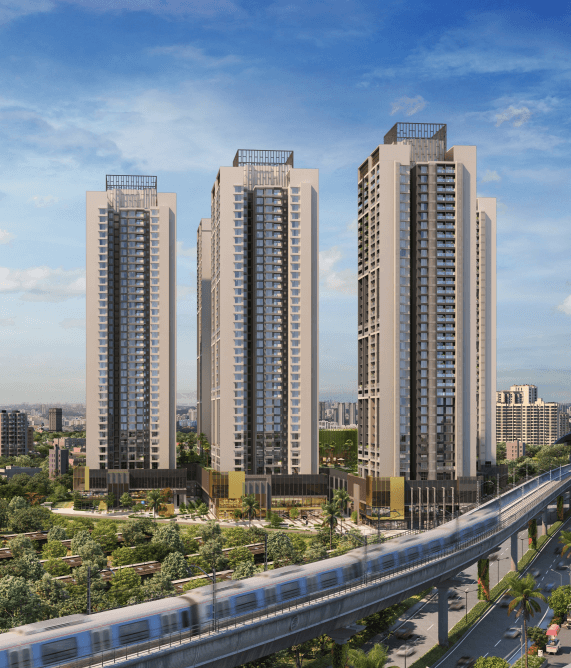
Pre-Register here for Best Offers

PRE-BOOKING OPEN
Adani Airica
At Kanjurmarg By Adani Realty
Spacious 2 & 3 BHK Homes
9 Acres Land Parcel
5 Towers
Launching Tower - 2 with super spacious homes
50+ Lifestyle Aminities
Flexi Payment Plan
Premium Development Project
World-class Lifestyle Amenities
Ultra Luxury & Spacious Homes
Super spacious 2 & 3 BHK
start from
₹ 1.79 Cr* + Taxes
Pre-Register here for Best Offers
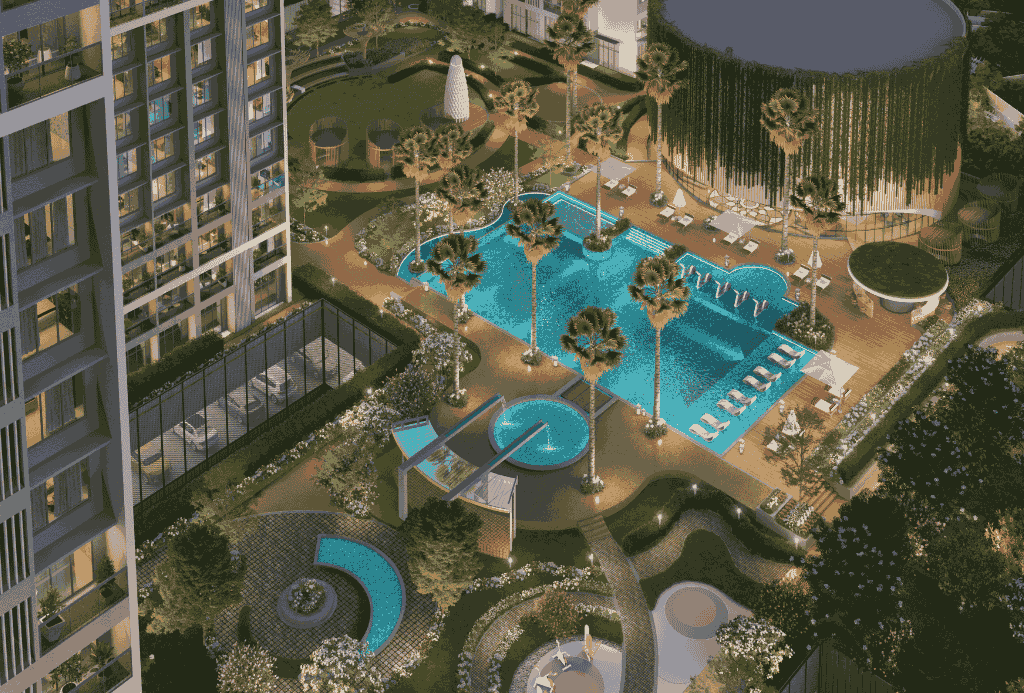
Welcome to Adani Airica
Adani Airica, a new project introduced by Adani Realty in Kanjurmarg, is strategically situated in the same area. The scheduled possession date for Adani Triumph in Kanjurmarg is set for 2028 (As Per Internal Target)*. Encompassing an expansive area, Adani Triumph offers 2 BHK, and 3 BHK residences, ranging in Carpet area size from 738 sqft to 1200+. This project is designed to provide residents with a comfortable living experience, boasting modern architecture that exudes a luxurious lifestyle. Adani Airica is equipped with world-class facilities, encompassing essential amenities such as a Gymnasium, Cafeteria, Power Backup, Swimming Pool, Intercom, Landscape Garden, Children's Play Area, Multipurpose Room, Club House, Lift, Garden, Fire Prevention, Security, Parking, Shopping, CCTV, and more.
Adani Airica's Master Plan
Area & Floor Plan of
Adani Airica
Area & Floor Plan of
Adani Airica
Amenities of
Adani Airica

Fitness Centre

Kids play area

Senior citizen cove

Sport court

Swimming Pool

Club house

Cafeteria

Yoga & Meditation
Adani Airica's Gallery
Explore the vibrant lifestyle at Adani Airica through our gallery. Discover luxurious residences, premium amenities, lush green spaces, and a thriving community designed for modern urban living. Get a glimpse of the elegance, comfort, and convenience that awaits you in this thoughtfully crafted 10-acre neighborhood.
Adani Airica's Gallery
Explore the Local Area
Groceries
Restaurants
Schools
Parks
Transport
Hospitals
Shopping
Enjoyment
Groceries
Restaurants
Schools
Parks
Transport
Hospitals
Shopping
Enjoyment
Adani Airica's Location Benefits
Connectivity:
- Bhandup Station: 5 min
- Kanjurmarg Station: 8 min
- Metro Station: 0 mins
- Eastern Express Highway - 1 min
- Eastern Freeway - 8 mins
- Western Express Highway - 30 min
Healthcare Facilities:
- Fortis Hospital: 15 min
- Dr L H Hiranandani Hospital: 16 min
- Gaurav Maternity & Ortho Surgical Hospital: 5 min
Educational Institutions:
- Poddar International School Powai: 18 min
- G S Shetty International School: 10 min
- JBCN International School, Mulund: 20 min
- Orchid International School Vikhroli: 15 min
- St Xavier’s High School & Junior College: 2 min
Shopping Malls:
- Neptune Magnet Mall: Walking dist.
- Powai Plaza: 15 min
- R City Mall Ghatkopar: 20 min
- R Mall Mulund: 22 min
About Adani Realty
We are committed to upholding the highest standards of excellence and building a reputation that instills trust. As a relatively recent addition to the Adani Group, our commendable track record in timely project delivery, along with the superior design and quality of our developments, has earned us numerous accolades. Over our eight years of existence, we have achieved significant milestones and consistently surpassed expectations. This is just a glimpse of our overarching vision at Adani Realty.



